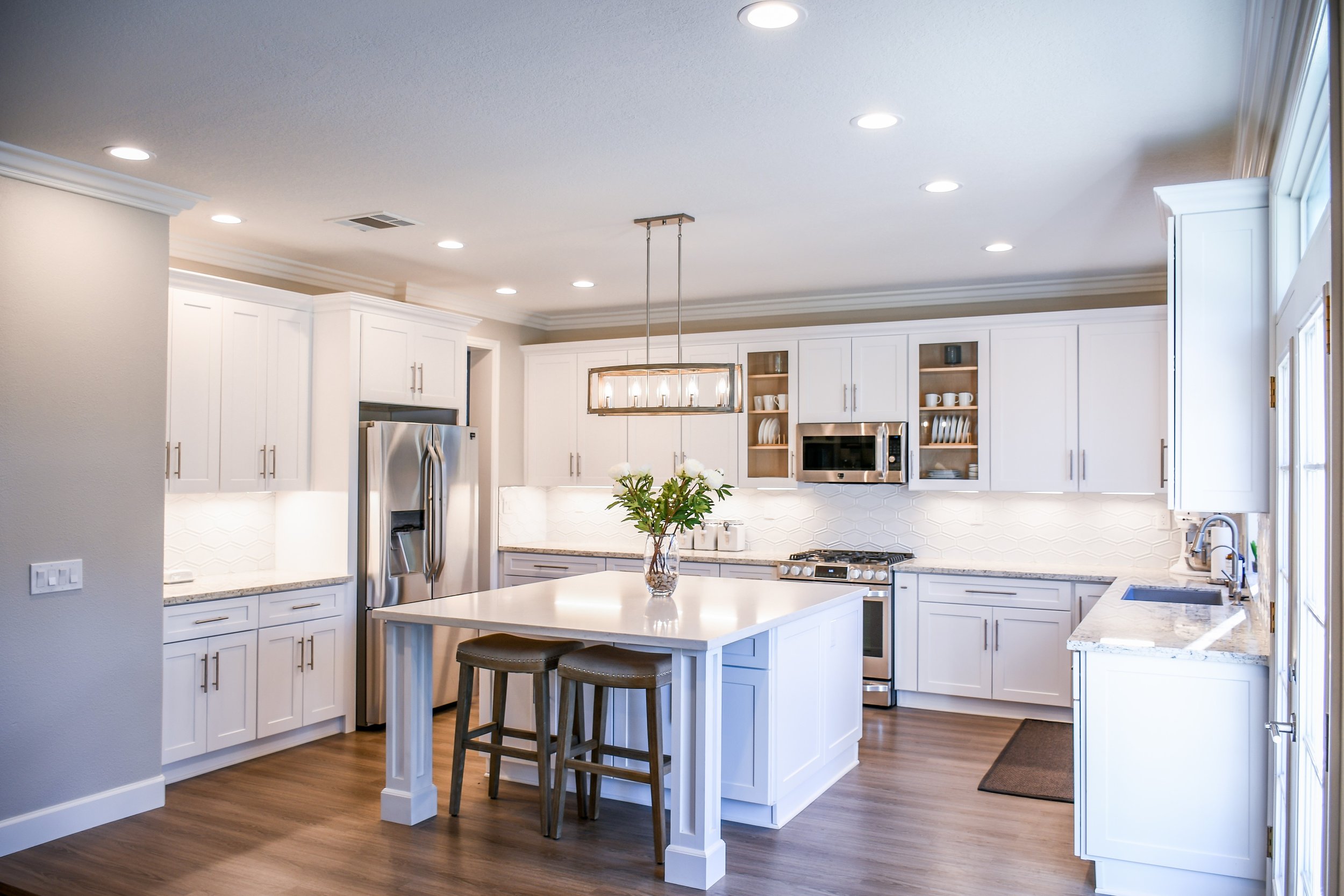Our Process
Inspiration
It all begins with an idea or inspiration. Maybe there’s a room or wall in your house that needs a little “something”. Maybe there’s a space that would be perfect for custom furniture or millwork. Whatever it is you need, we can help you figure out the next steps. We offer a free in person consultation and site measure to help us plan ahead with your project. Send us an email or call us and we can get started!
DESIGN
After we talk about your project and take some measurements on site, we will design a free 3D and 2D model of your project. Everything will have measurements and info down to the smallest detail. We can offer material and hardware options to stay within a given budget, or you can tell us what you would like. At this point, you will either approve the design and we will prepare a quote, or you will require adjustments for the design, and we can move into the revision stage.
REVISIONs
At this point we will be adjusting any issues or changes you may want for your project. This stage is what makes your project completely unique to you and your home, so we always want our clients to let us know anything they may want to switch. We can converse back and fourth about what you would like to change until you are completely happy with the design. At this point we will send you a quote for the job!
Manufacture / Installation
After the design is finalized, manufacture of your project begins! This time varies from job to job, but we work as hard as possible to provide quick turnaround times as well as give you lots of updates along the way. Once your project is complete, we will work with you to find a day for installation of your project. (If your project needs installing)
Completion
After installation or delivery of your project, we make sure you are completely satisfied with our work, and only then we leave you to gaze upon your new addition for many days, weeks, months, and years to come. Your job is complete!





